Sycamore Canyon Apartments - Apartment Living in Anaheim Hills, CA
About
Welcome to Sycamore Canyon Apartments
8201 E Blackwillow Circle Anaheim Hills, CA 92808P: 714-515-6224 TTY: 711
F: 714-283-4146
Office Hours
Daily: 8:30 AM to 6:00 PM.
At Sycamore Canyon, your daily routine is elevated, with exceptional features and amenities curated for any lifestyle need. Whether it's taking a dip into one of three saltwater swimming pools or perfecting your tennis game, you're immediately immersed into a blissful sanctuary, all while experiencing what the bustling city has to offer. Choose from one- and two-bedroom apartments featuring sleek vinyl plank and tile flooring, open-concept plans, and lavish quartz countertops. Taking in the lush canyon views from your own personal oasis has never been more appealing.
Experience the vibrant Anaheim Hills view – where energy thrives. Explore local dining, shops, and the Anaheim Hills Festival Center. You can even cheer for your favorite team at Angel's Stadium or the Honda Center, all just moments from your home at Sycamore Canyon.
Floor Plans
1 Bedroom Floor Plan
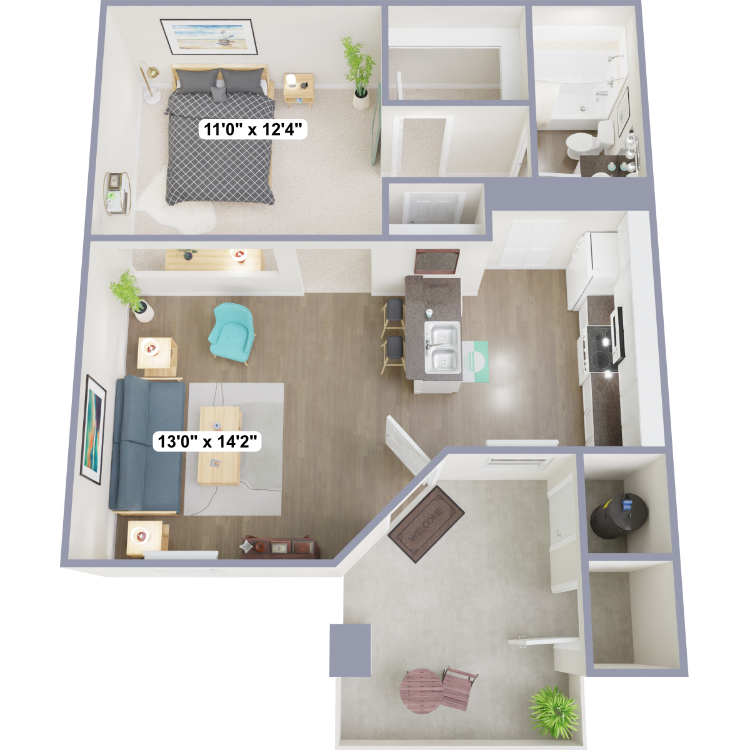
The Aspen
Details
- Beds: 1 Bedroom
- Baths: 1
- Square Feet: 565
- Rent: $2425
- Deposit: $500
Floor Plan Amenities
- Open Kitchen with Breakfast Bar
- In-Home Washer and Dryer *
- Ceiling Fan in Dining Area
- Large Walk-in Closets *
- Elegant White Cabinetry with Quartz Countertops
- Complete Appliance Package Including: Refrigerator, Dishwasher and Microwave
- Central Heating and Air Conditioning
- Mirrored Closet Doors *
- Plush Carpeting
- Wood-style Vinyl Plank Flooring
* In Select Apartment Homes
Floor Plan Photos
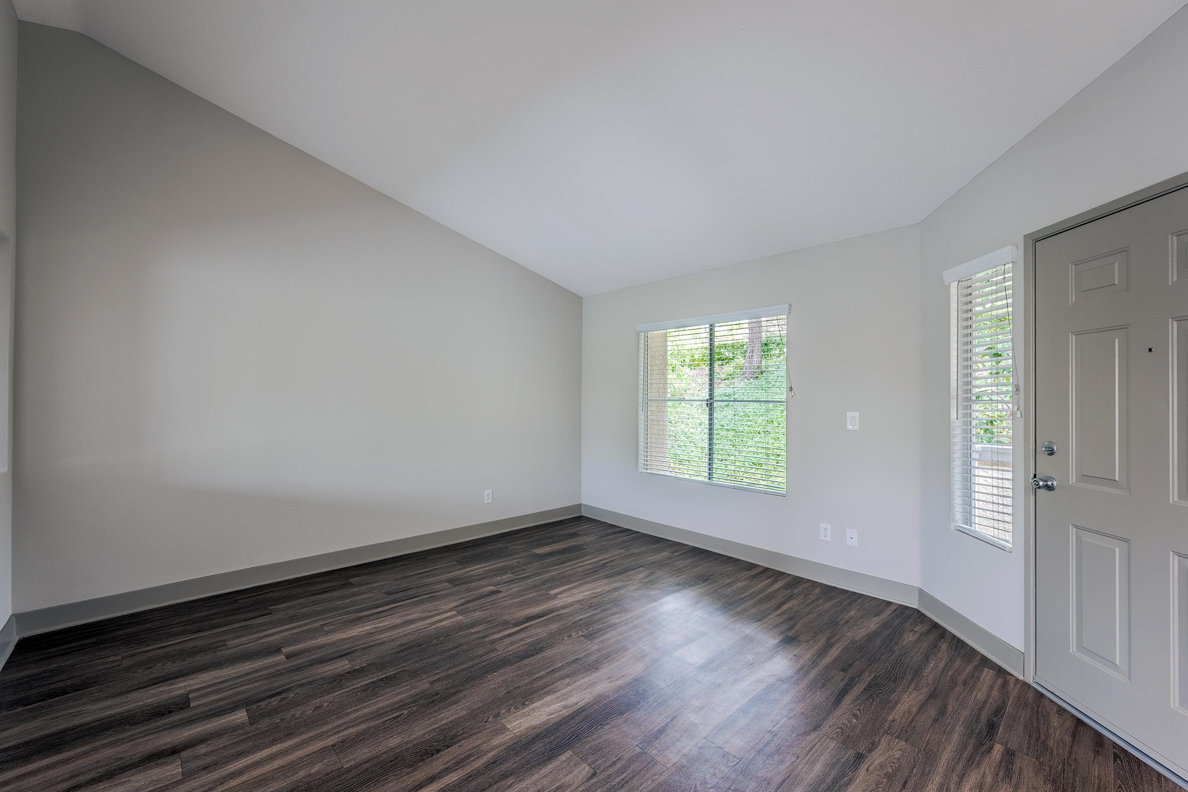
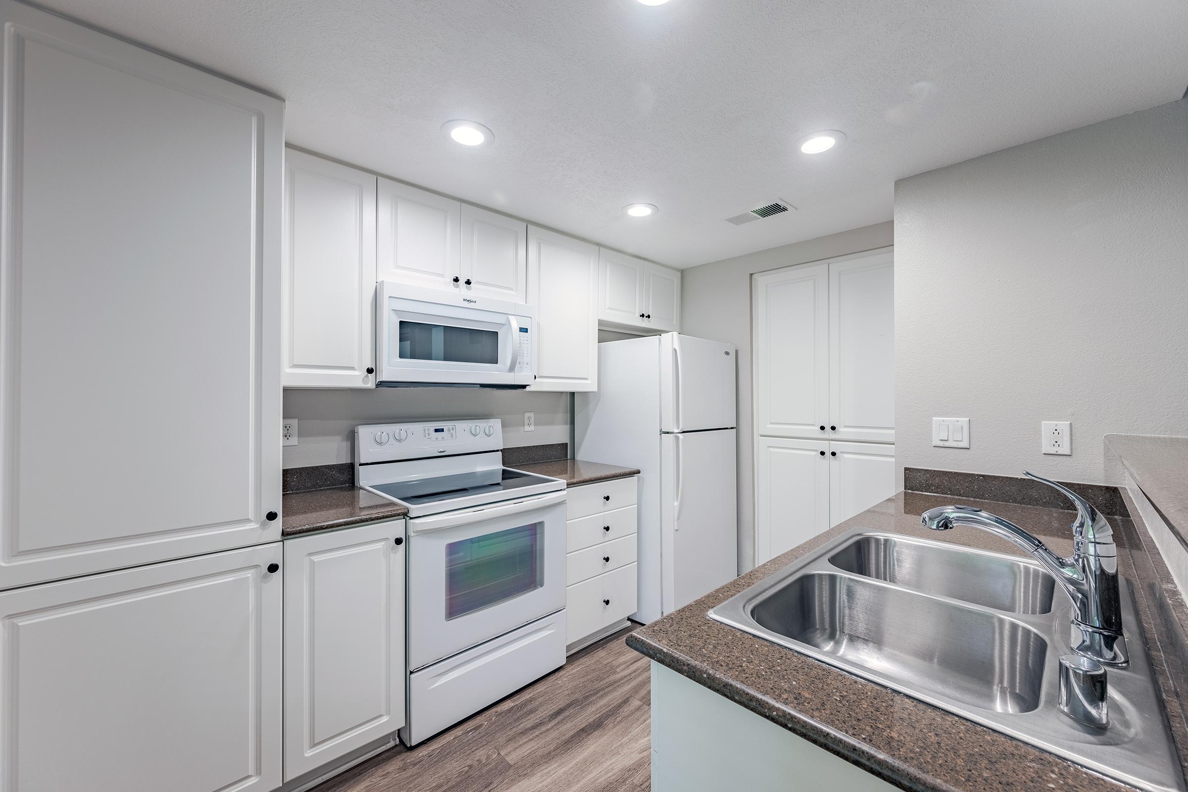
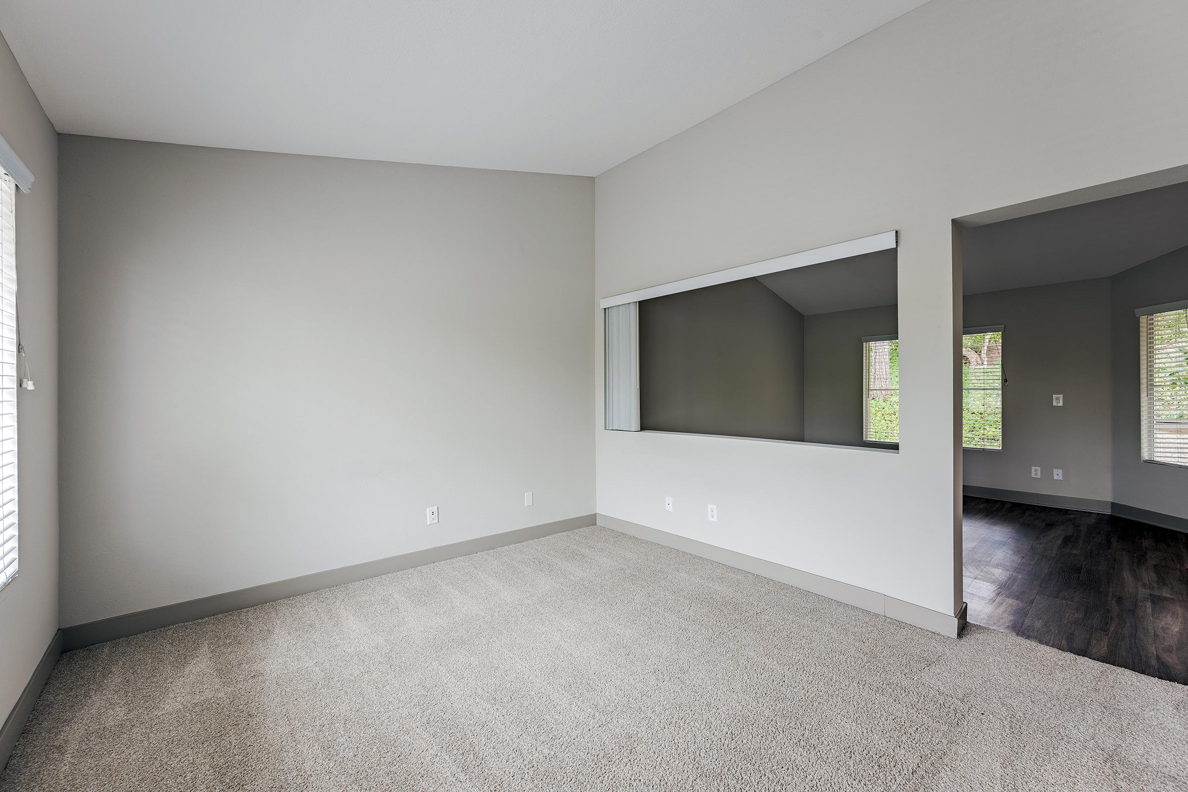
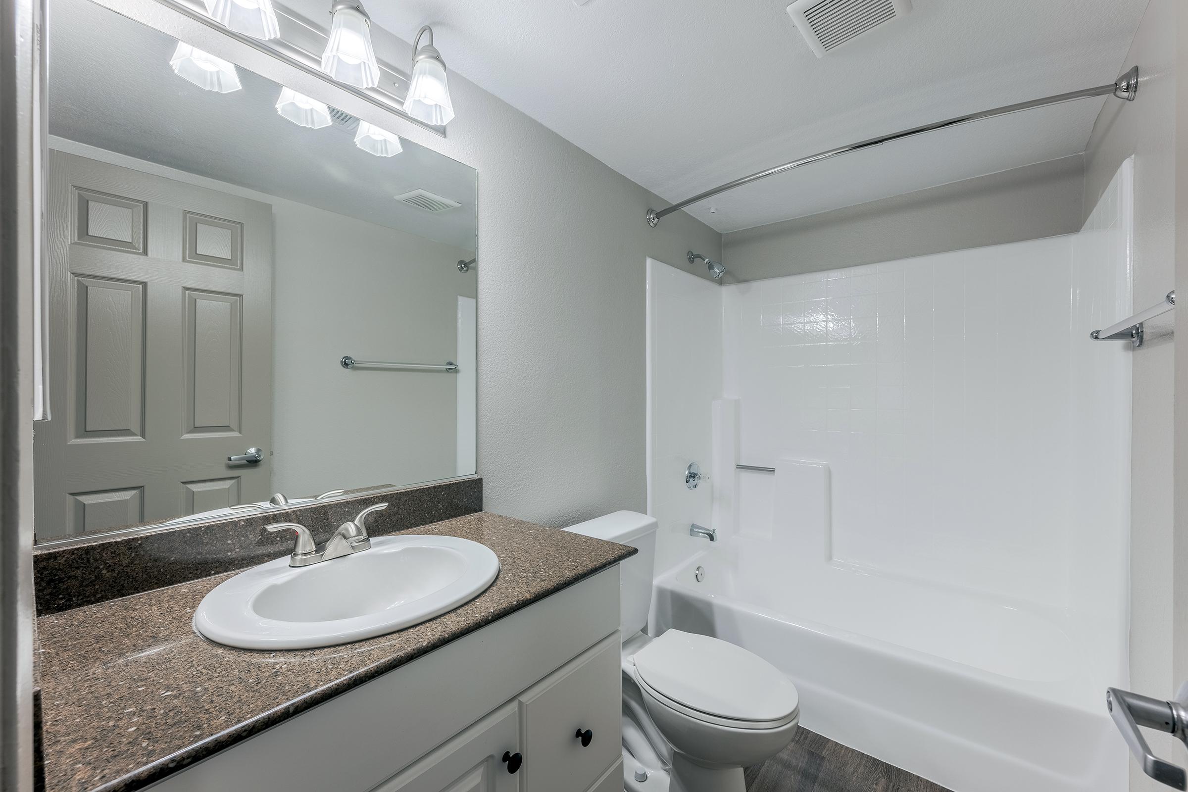
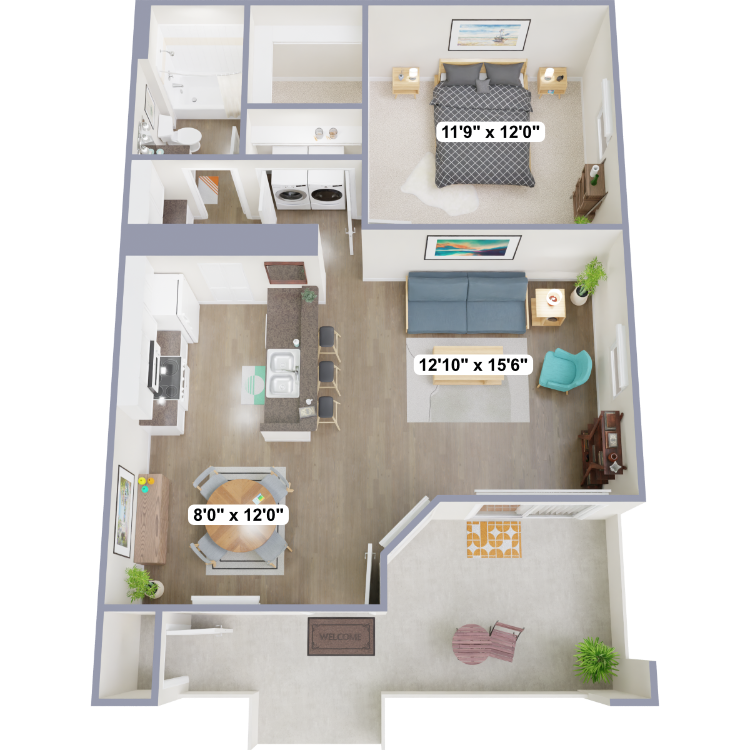
The Birch
Details
- Beds: 1 Bedroom
- Baths: 1
- Square Feet: 706
- Rent: $2865-$2885
- Deposit: $500
Floor Plan Amenities
- Open Kitchen with Breakfast Bar
- In-Home Washer and Dryer *
- Ceiling Fan in Dining Area
- Large Walk-in Closets *
- Elegant White Cabinetry with Quartz Countertops
- Complete Appliance Package Including: Refrigerator, Dishwasher and Microwave
- Central Heating and Air Conditioning
- Mirrored Closet Doors *
- Plush Carpeting
- Wood-style Vinyl Plank Flooring
* In Select Apartment Homes
Floor Plan Photos
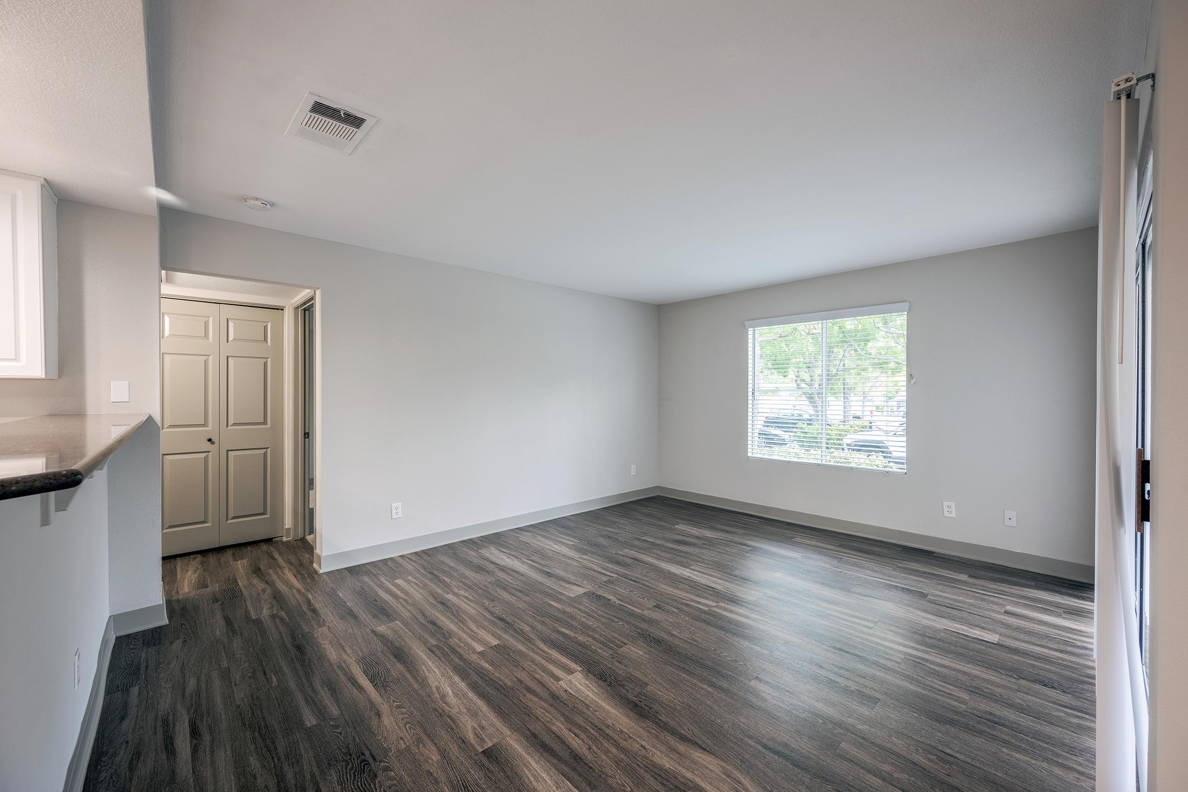
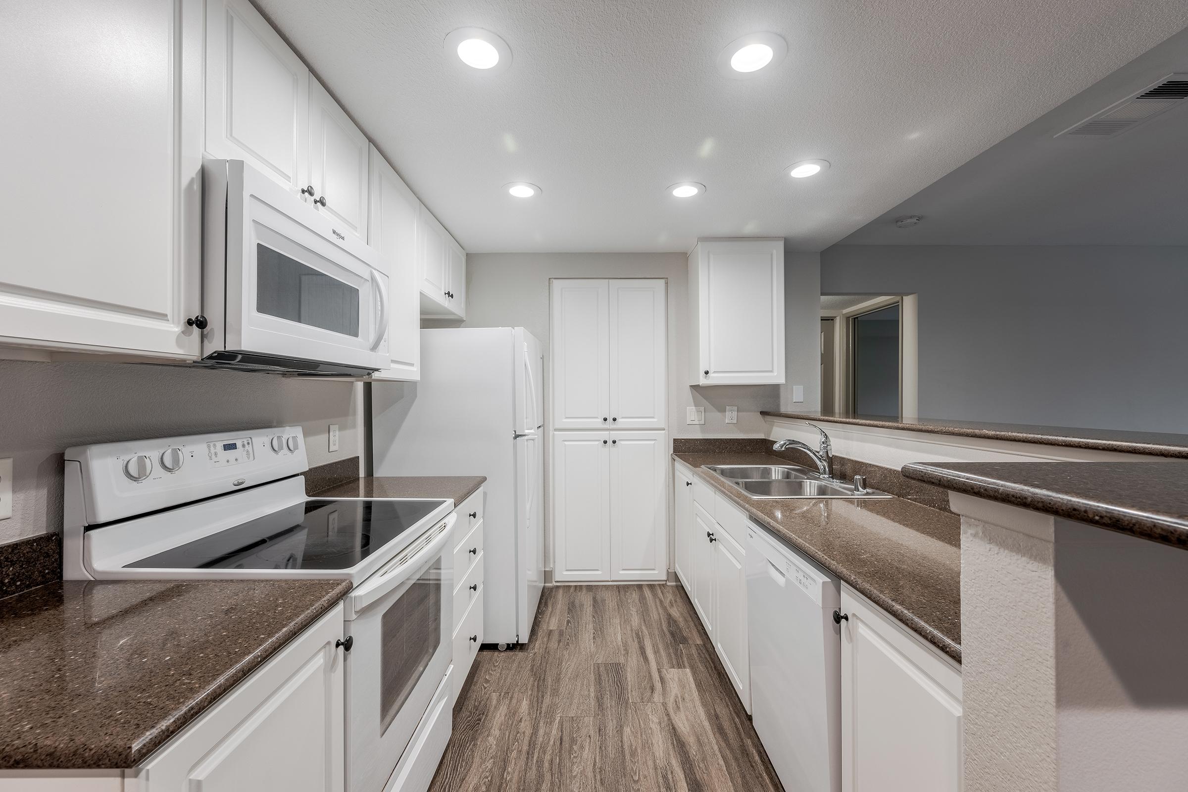
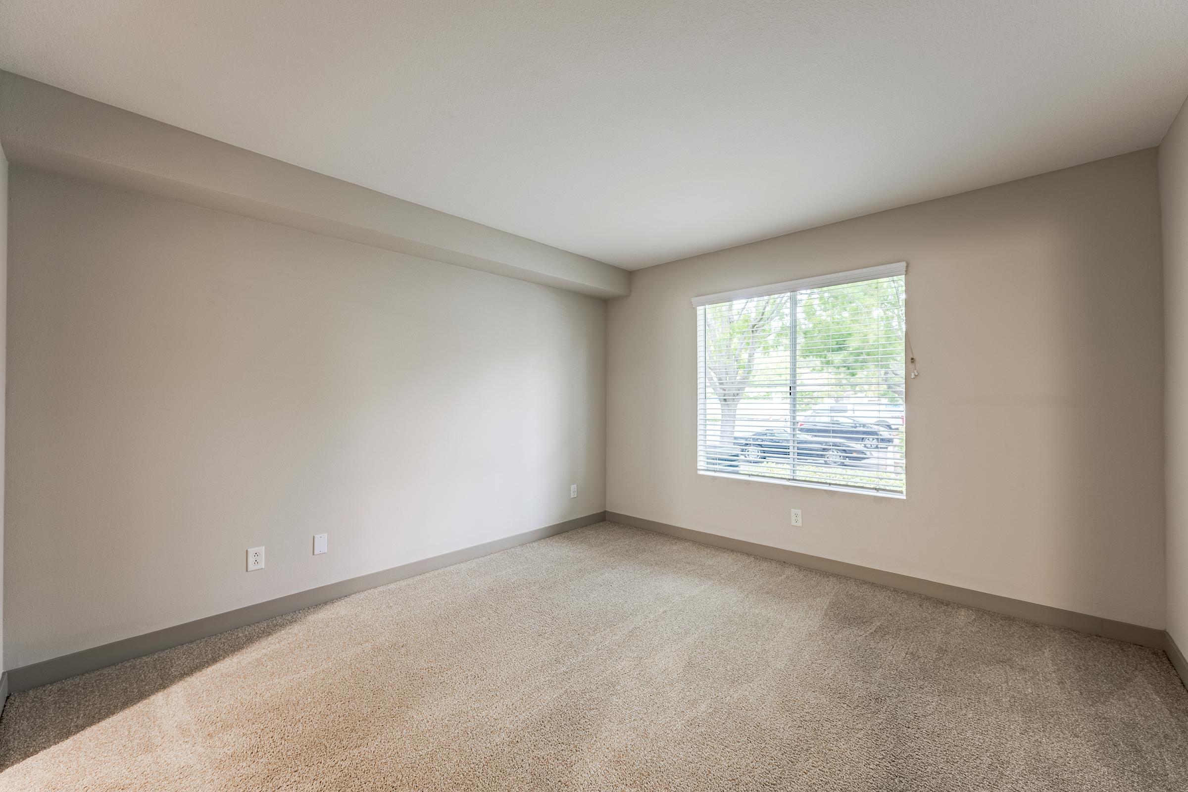
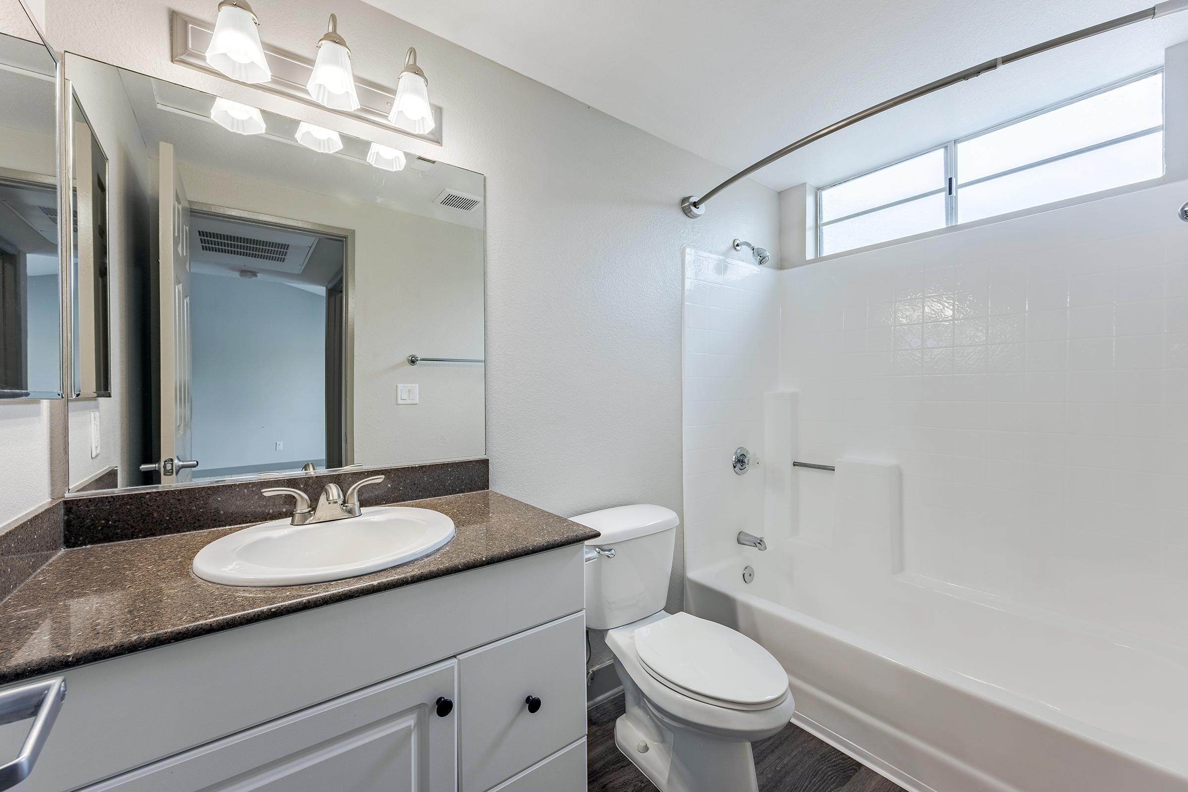
2 Bedroom Floor Plan
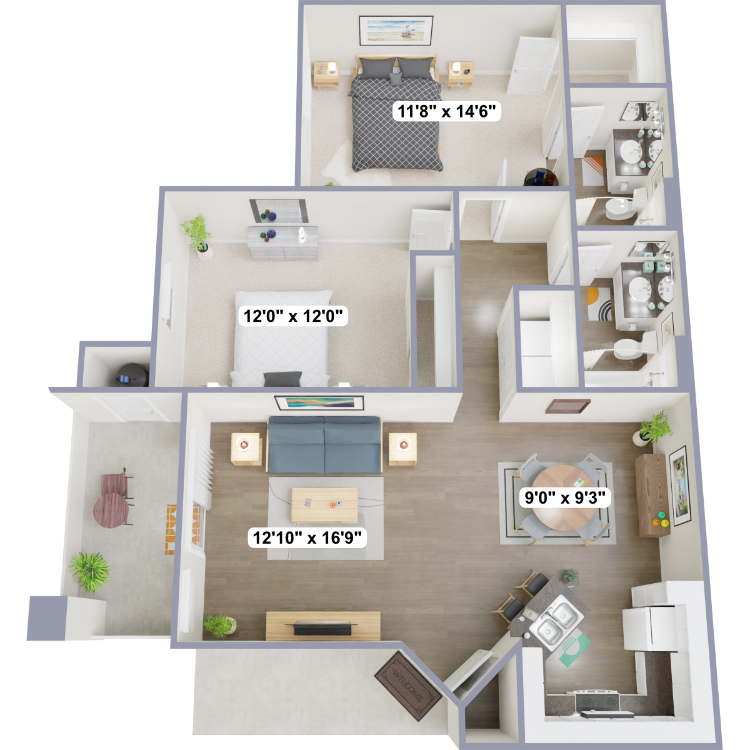
The Chestnut
Details
- Beds: 2 Bedrooms
- Baths: 2
- Square Feet: 1022
- Rent: $3305-$3310
- Deposit: $600
Floor Plan Amenities
- Open Kitchen with Breakfast Bar
- In-Home Washer and Dryer *
- Ceiling Fan in Dining Area
- Large Walk-in Closets *
- Elegant White Cabinetry with Quartz Countertops
- Complete Appliance Package Including: Refrigerator, Dishwasher and Microwave
- Central Heating and Air Conditioning
- Mirrored Closet Doors *
- Plush Carpeting
- Wood-style Vinyl Plank Flooring
* In Select Apartment Homes
Floor Plan Photos
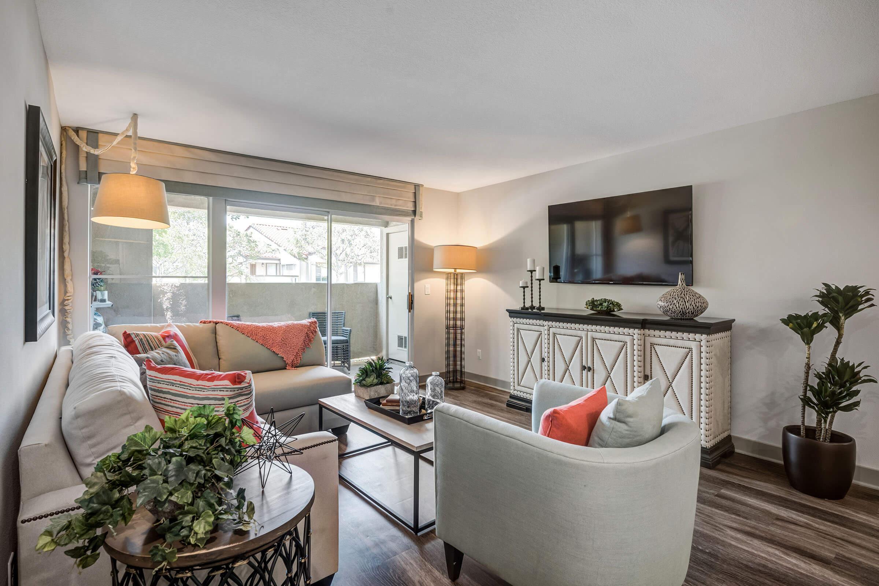
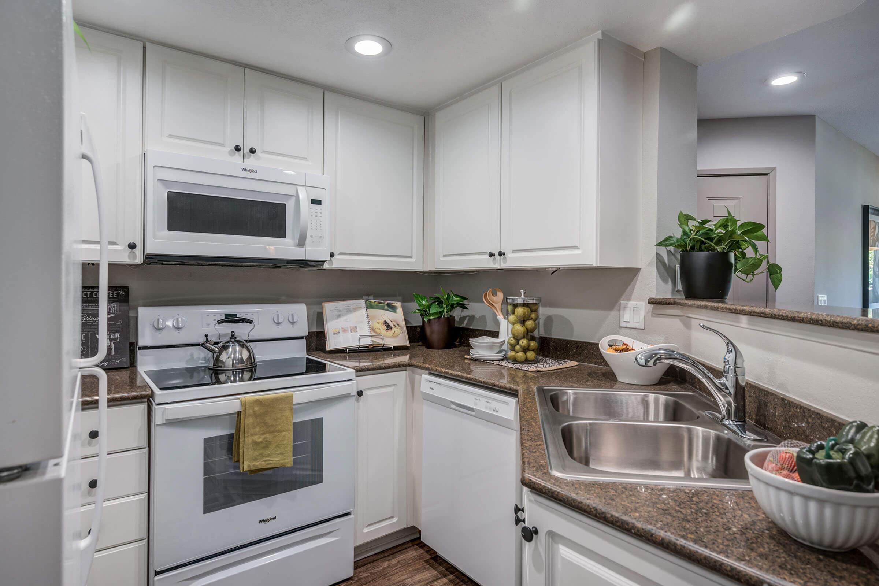
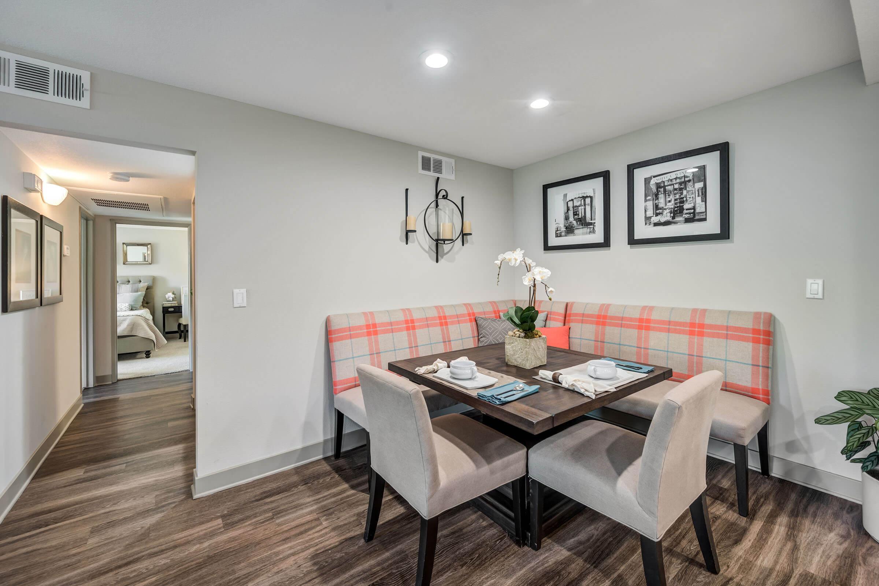
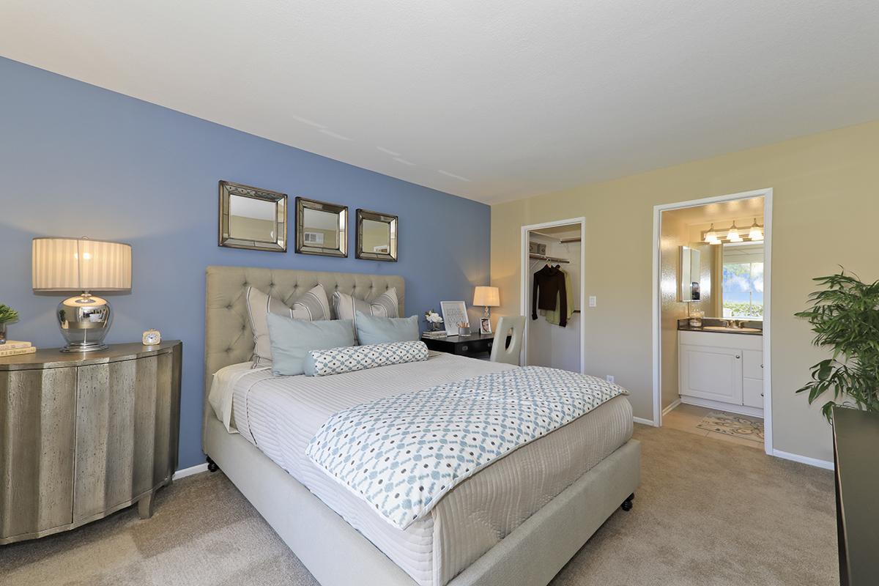
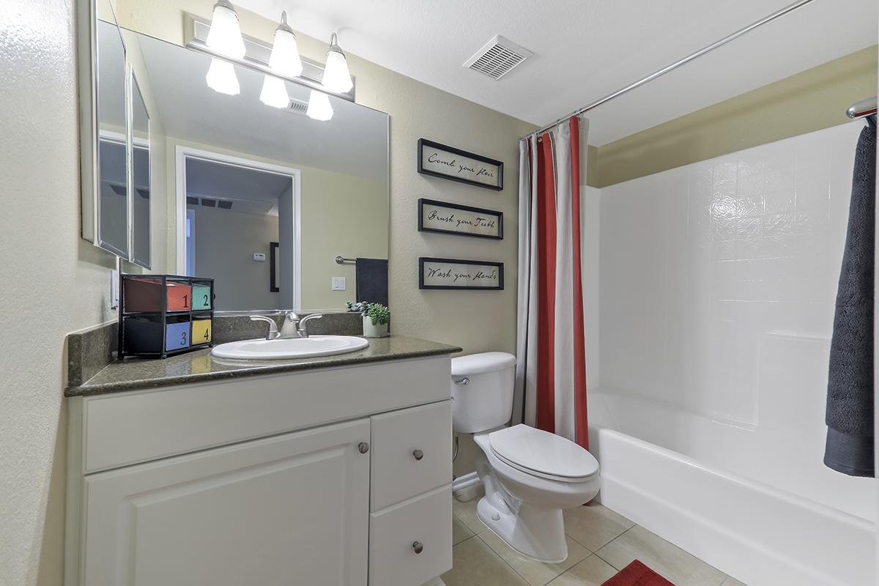
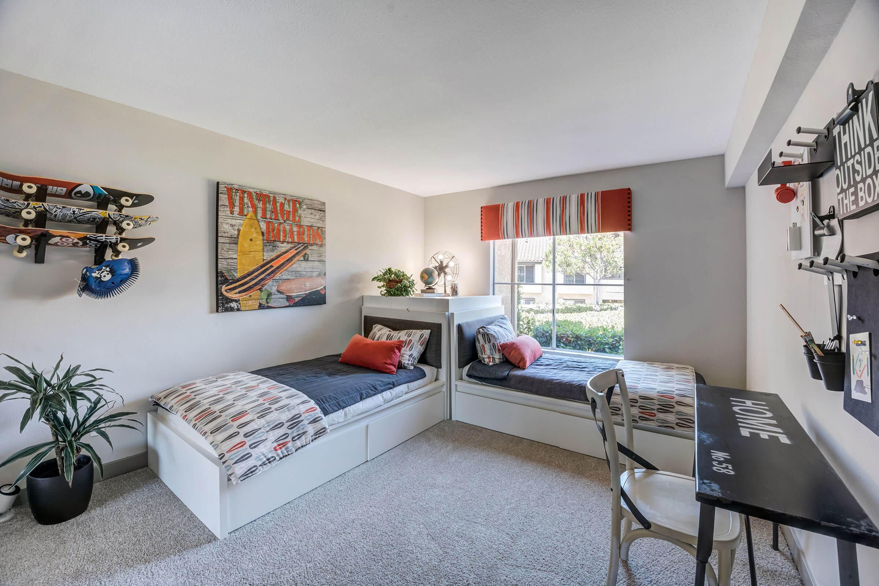
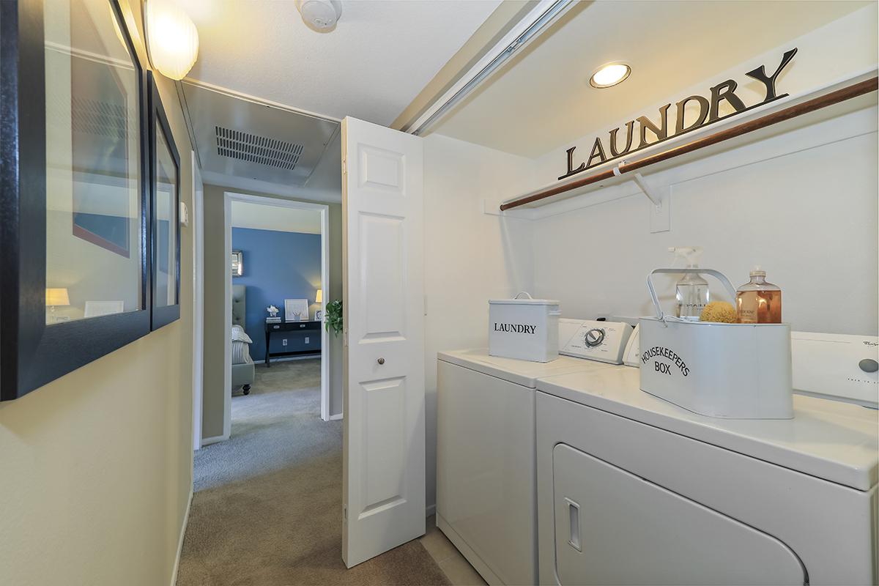
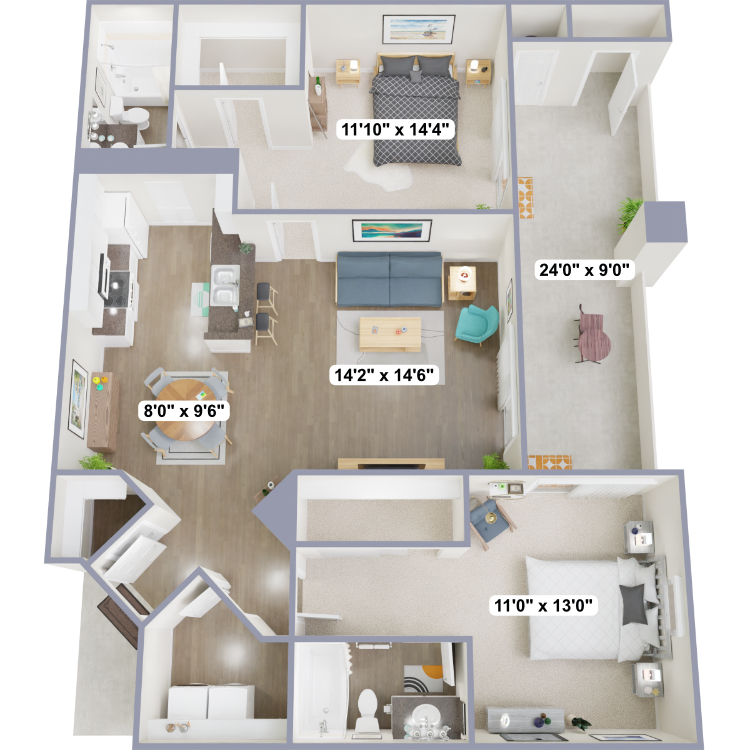
The Dogwood
Details
- Beds: 2 Bedrooms
- Baths: 2
- Square Feet: 1065
- Rent: $3470
- Deposit: $600
Floor Plan Amenities
- Open Kitchen with Breakfast Bar
- In-Home Washer and Dryer *
- Ceiling Fan in Dining Area
- Large Walk-in Closets *
- Elegant White Cabinetry with Quartz Countertops
- Complete Appliance Package Including: Refrigerator, Dishwasher and Microwave
- Central Heating and Air Conditioning
- Mirrored Closet Doors *
- Plush Carpeting
- Wood-style Vinyl Plank Flooring
* In Select Apartment Homes
Floor Plan Photos
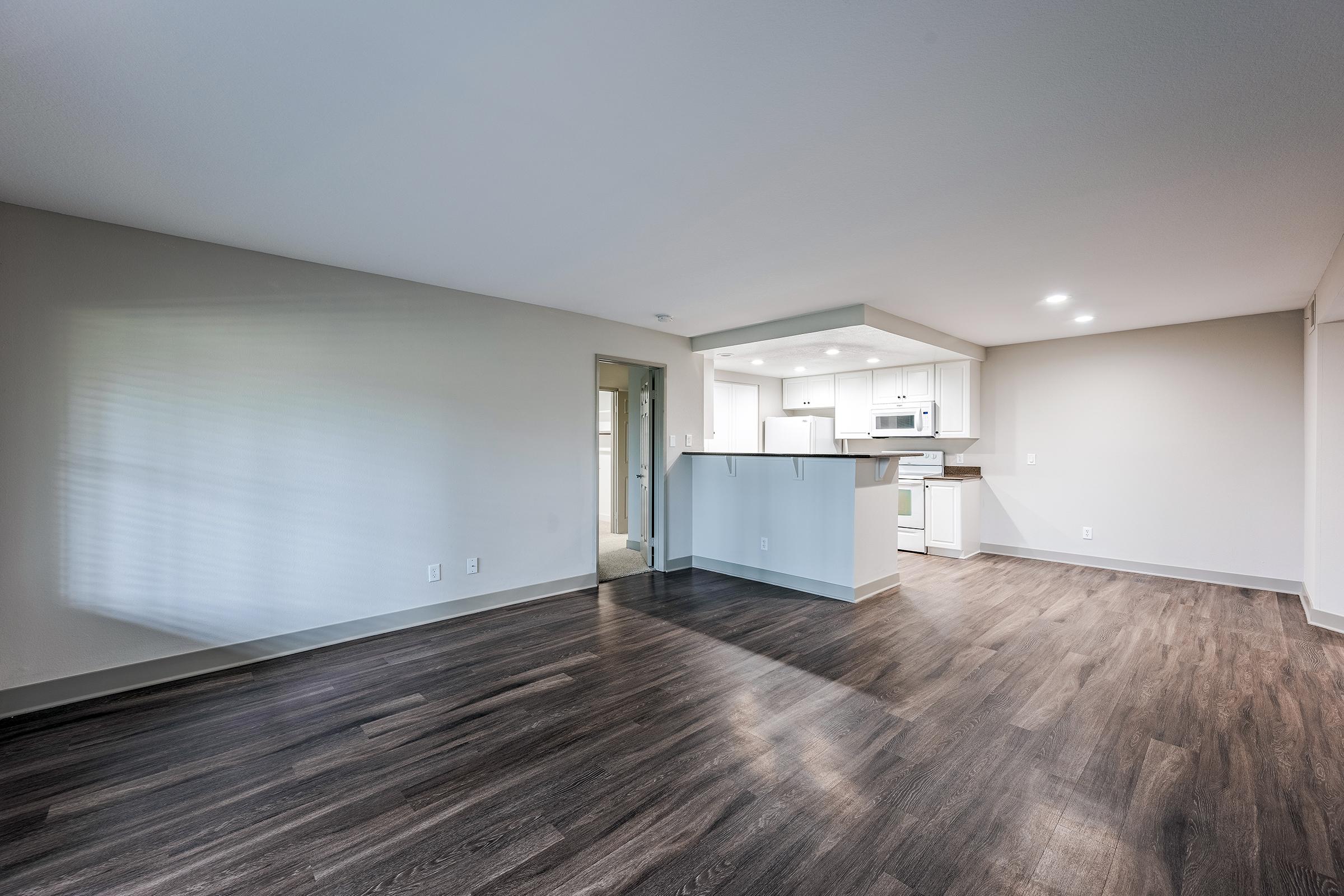
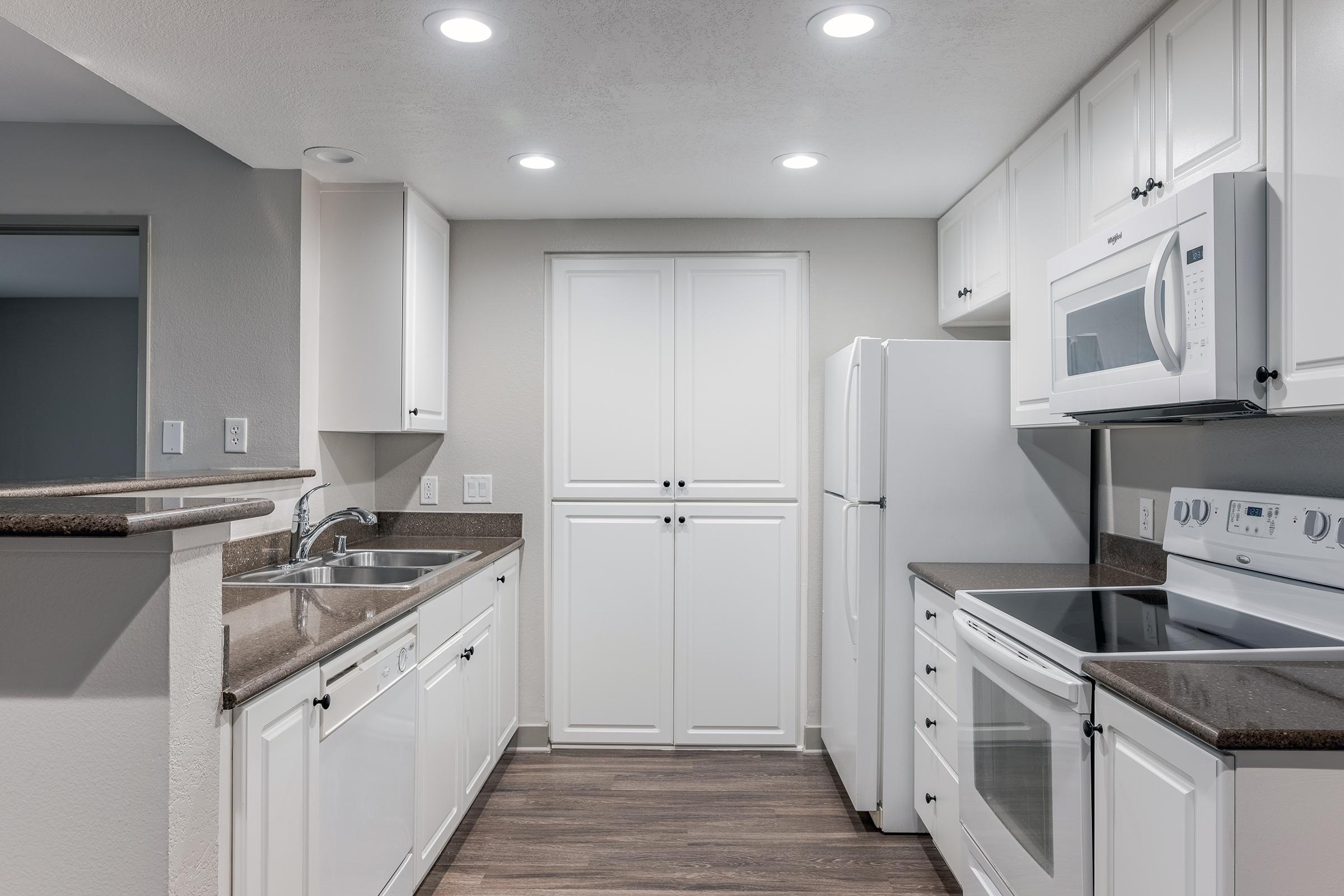
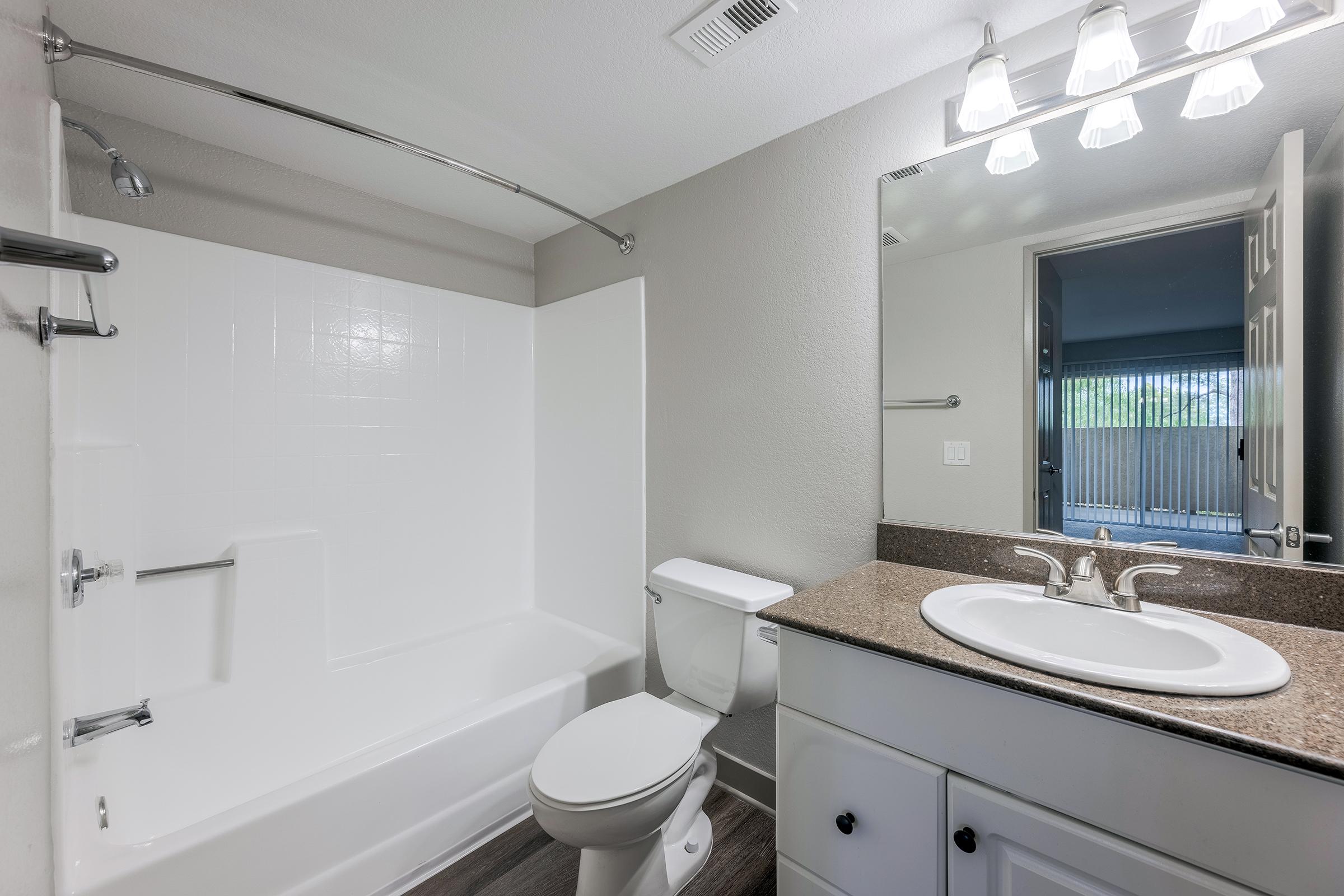
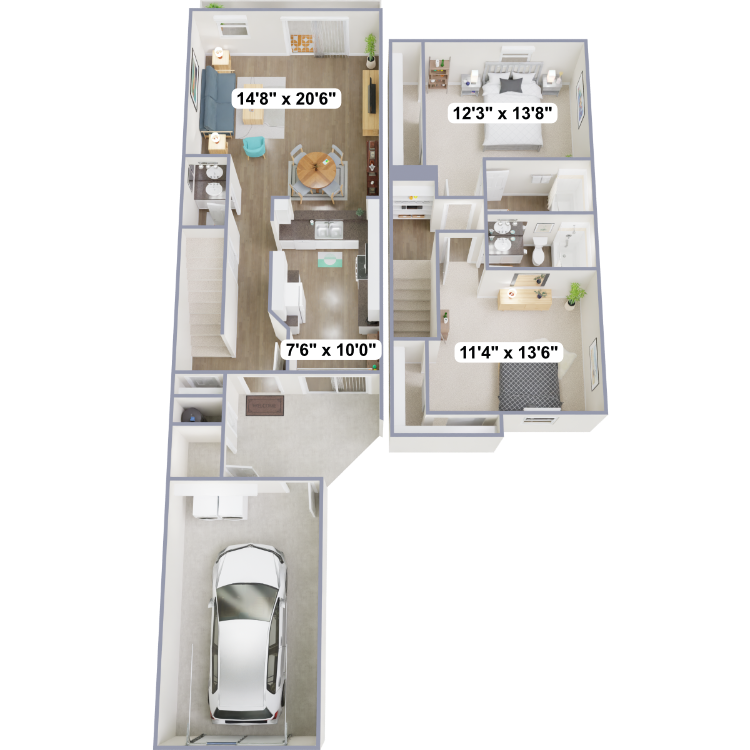
The Elm
Details
- Beds: 2 Bedrooms
- Baths: 2.5
- Square Feet: 1197
- Rent: $3600
- Deposit: $700
Floor Plan Amenities
- Open Kitchen with Breakfast Bar
- In-Home Washer and Dryer *
- Ceiling Fan in Dining Area
- Large Walk-in Closets *
- Elegant White Cabinetry with Quartz Countertops
- Complete Appliance Package Including: Refrigerator, Dishwasher and Microwave
- Central Heating and Air Conditioning
- Mirrored Closet Doors *
- Plush Carpeting
- Wood-style Vinyl Plank Flooring
* In Select Apartment Homes
Floor Plan Photos
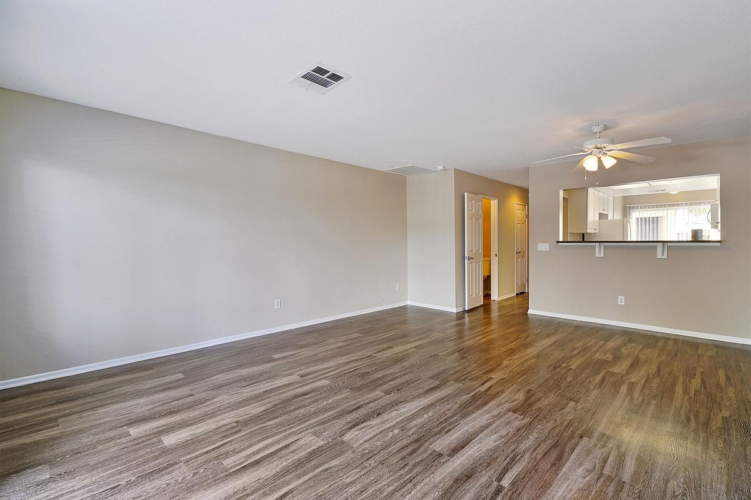
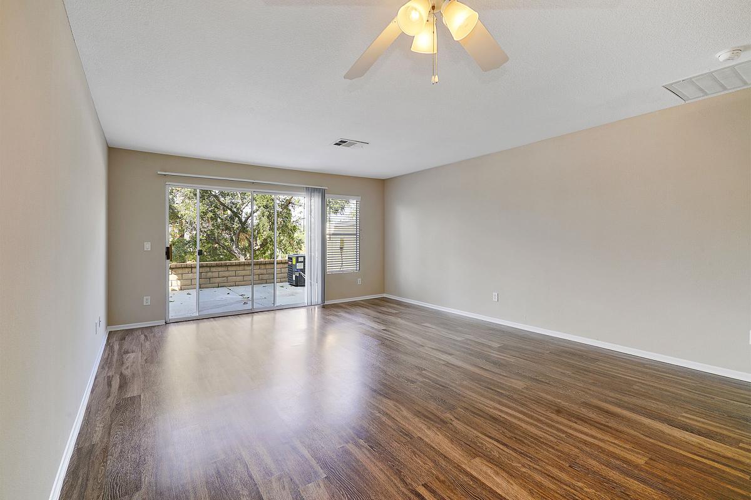
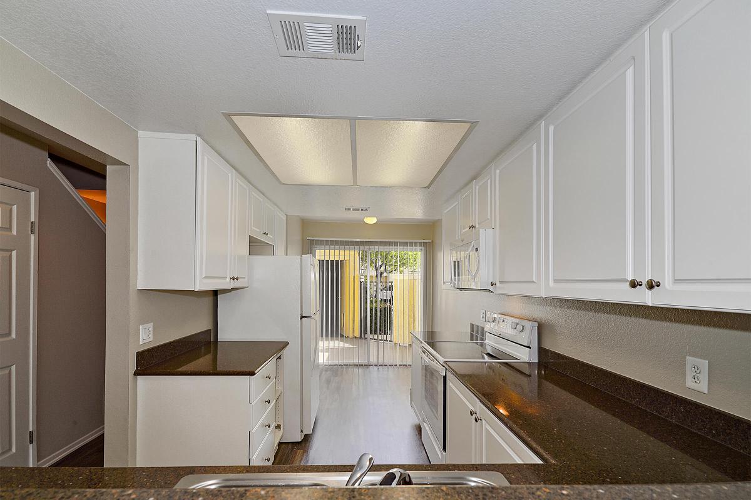
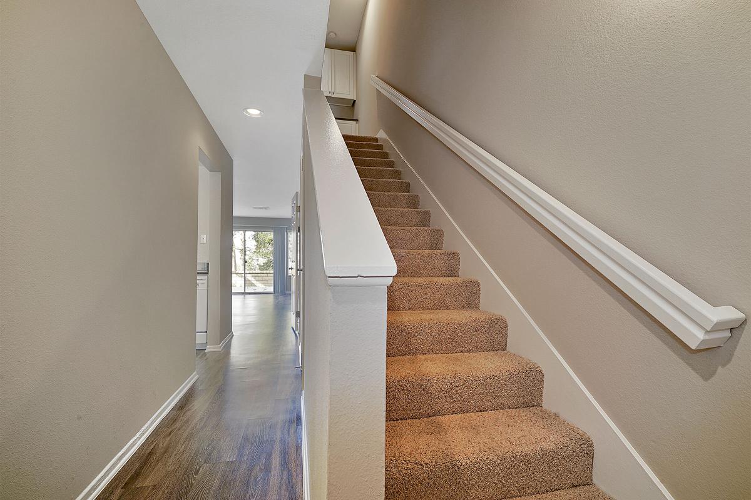
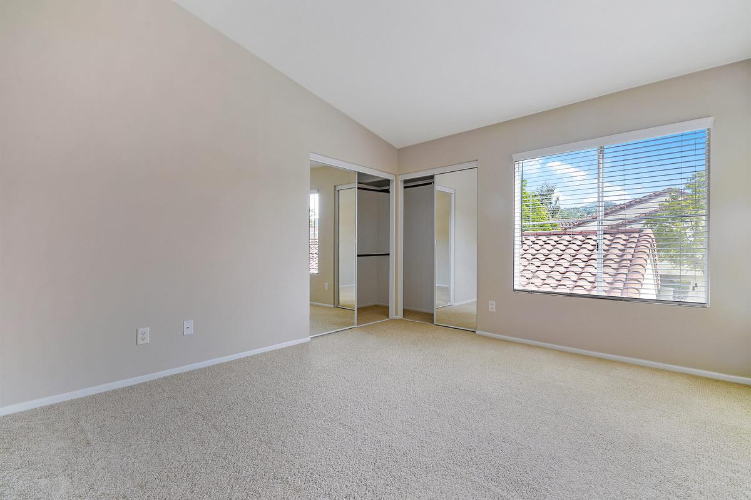
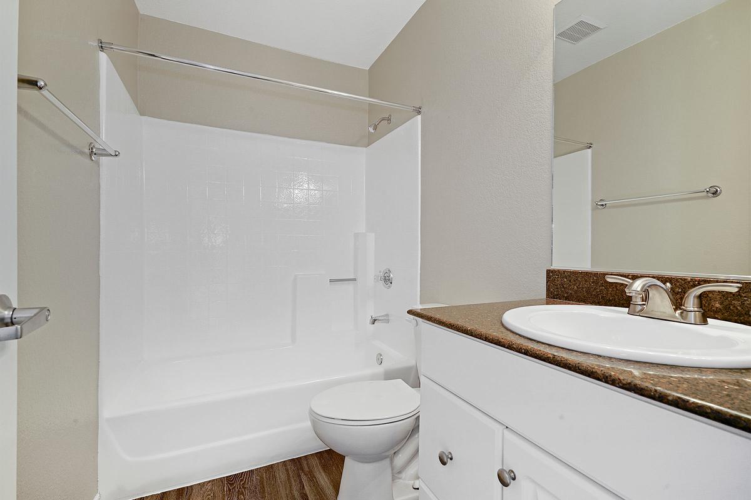
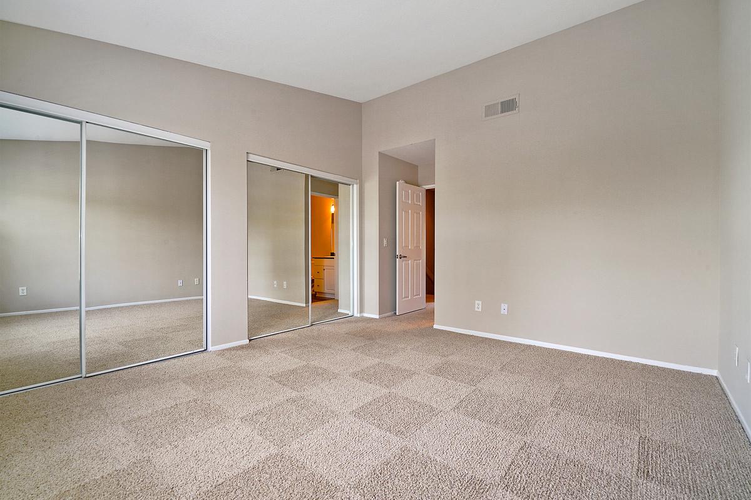
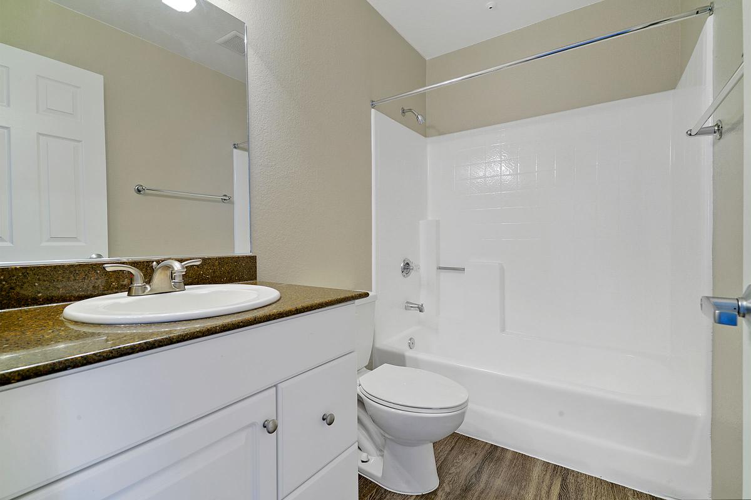
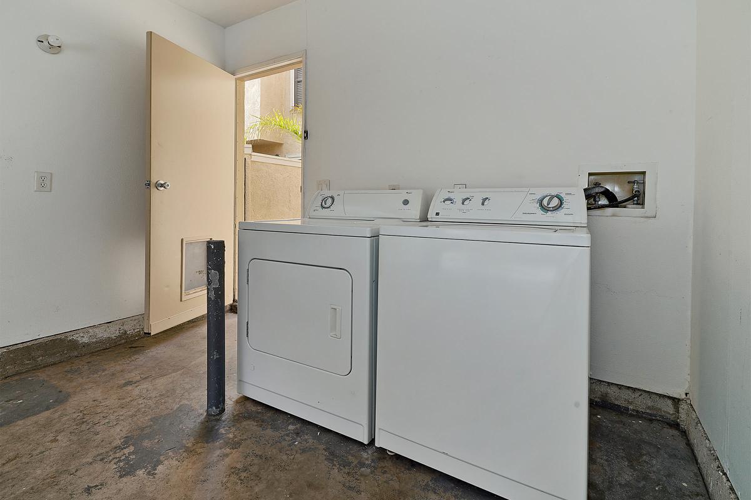
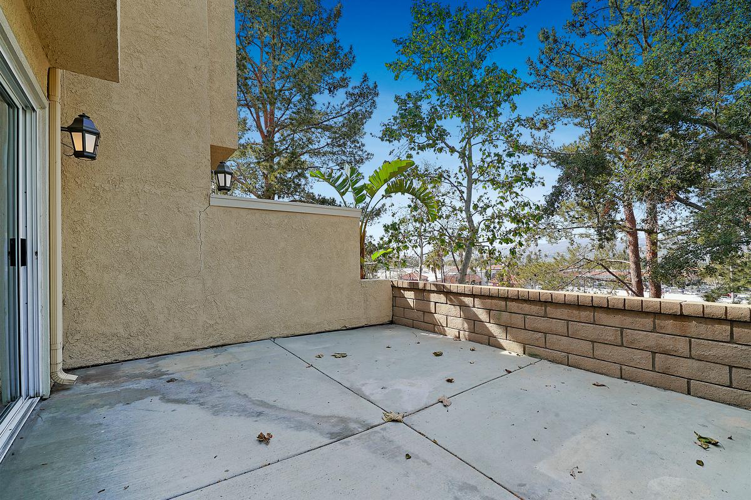
*Special Offers apply to a minimum 12-month lease term and available only to those who qualify based on the community’s rental criteria. Floor plan availability, pricing and specials are subject to change without notice. Square footage and/or room dimensions are approximations and may vary between individual apartment units. Western National Property Management; CalDRE LIC #00838846
Show Unit Location
Select a floor plan or bedroom count to view those units on the overhead view on the site map. If you need assistance finding a unit in a specific location please call us at 714-515-6224 TTY: 711.

Amenities
Explore what your community has to offer
Community
- Three Salt Water Swimming Pools and Spas
- Gas BBQs Inside All Pool Areas
- Two 24-Hour Fitness Centers
- Lighted Tennis Courts
- Resident Clubhouse with Kitchen
- Conference Room
- Three Laundry Care Centers
- 24-Hour Emergency Maintenance
- Ample Guest Parking
- Convenient Online Leasing
- Corporate Housing Available
- Credit and Debit Card Payments Accepted (Charges May Apply)
- Easy Access to the 91 Freeway and the 241 Toll Road
- Online Resident Portal - myQUALITYLIVING
Home
- Open Kitchen with Breakfast Bar
- In-Home Washers and Dryers*
- Ceiling Fan in Dining Area
- Large Walk-in Closets*
- Elegant White Cabinetry with Quartz Countertops
- Complete Appliance Package Including: Refrigerator, Dishwasher and Microwave
- Central Heating and Air Conditioning
- Mirrored Closet Doors*
- Plush Carpeting
- Wood-style Vinyl Plank Flooring
- Attached and Detached One-Car Garages Available
* In Select Apartment Homes
Pet Policy
Pets Welcome Upon Approval. Limit of 2 pets per home. Maximum adult weight is 35 pounds. Monthly pet rent of $35 will be charged per cat. Monthly pet rent of $50 will be charged per dog. Breed Restrictions Include: Afghan Hound, Akita, Australian Cattle Dog, Basenji, Basset Hound, Bedlington Terrier, Bernese, Bloodhound, Boxer, Chow Chow, Dalmatian, Doberman, Elkhound, Fox Hound, German Shepherd, Great Dane, Greyhound, Husky, Keeshond, Malamute, Mastiff, Perro de Presa Canario, Pit Bull, Pointer, Rottweiler, Saint Bernard, Saluki, Weimaraner, Wolf Hybrid.
Photos
Community
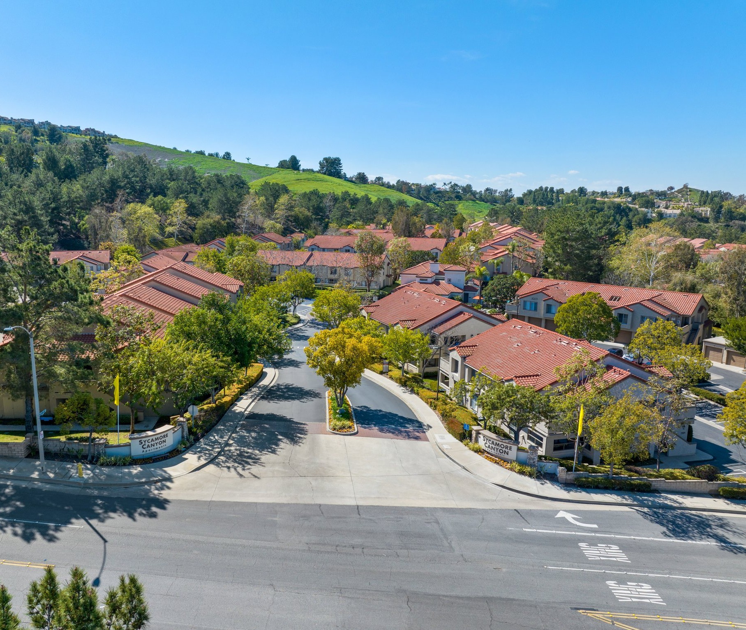
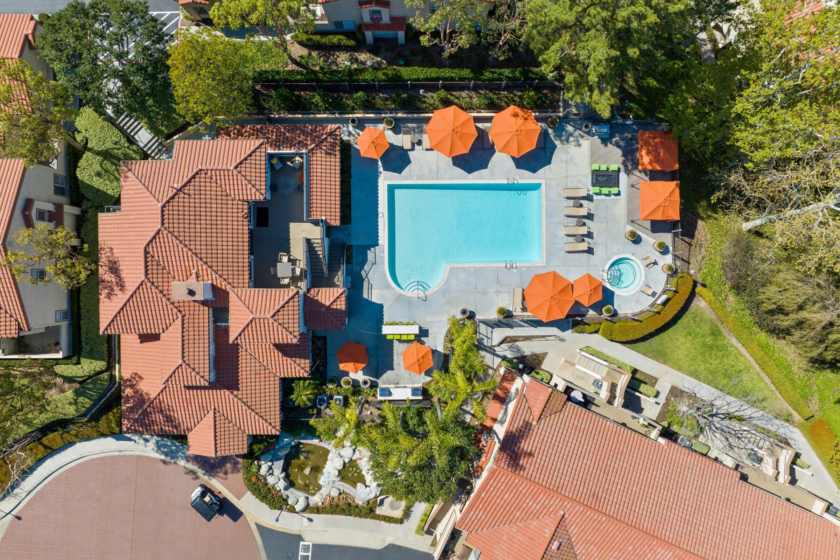
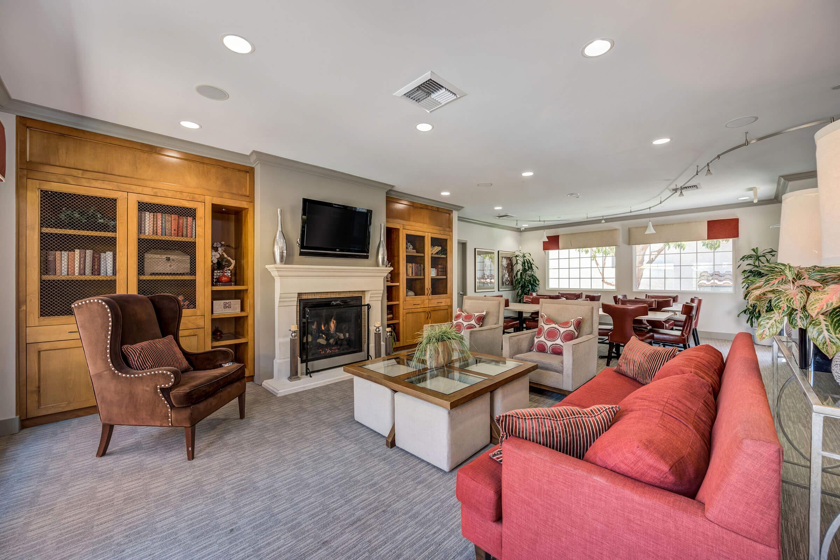



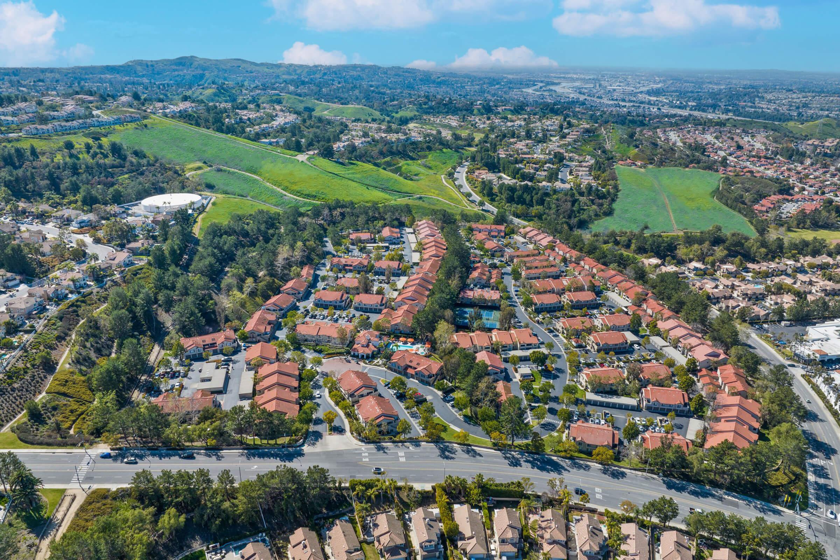

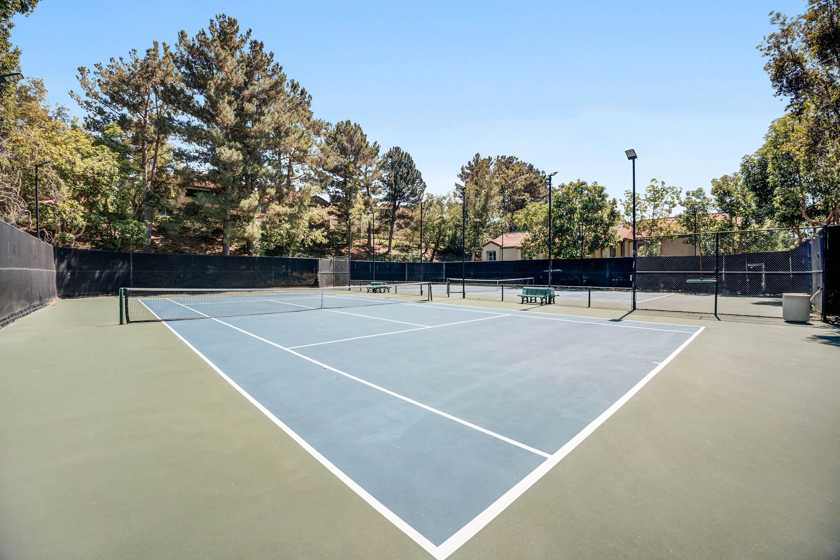

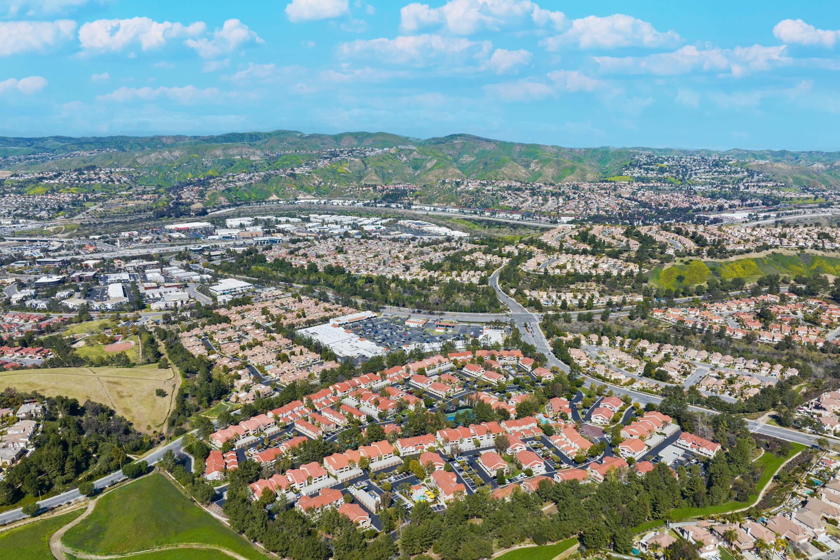


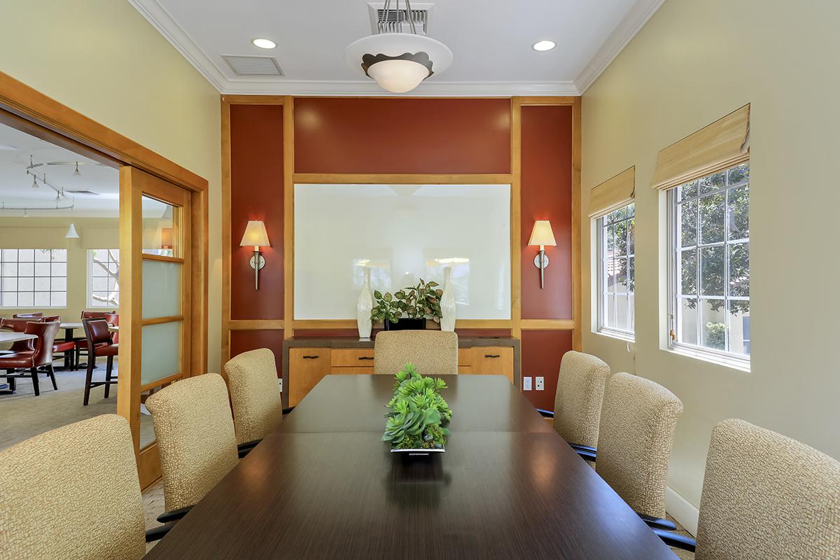

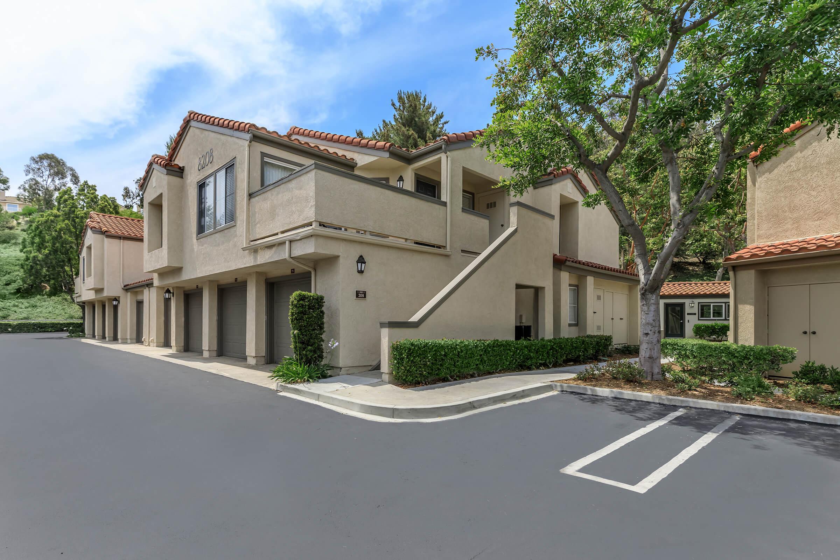
The Chestnut - 2 Bed 2 Bath







Neighborhood
Points of Interest
Sycamore Canyon Apartments
Located 8201 E Blackwillow Circle Anaheim Hills, CA 92808Bank
Cinema
Elementary School
Emergency & Fire
Entertainment
Grocery Store
High School
Hospital
Middle School
Miscellaneous
Park
Post Office
Restaurant
Shopping
University
Veterinarians
Contact Us
Come in
and say hi
8201 E Blackwillow Circle
Anaheim Hills,
CA
92808
Phone Number:
714-515-6224
TTY: 711
Fax: 714-283-4146
Office Hours
Daily: 8:30 AM to 6:00 PM.